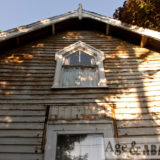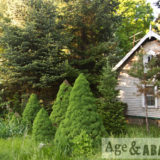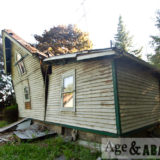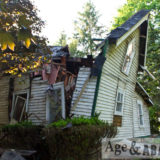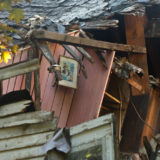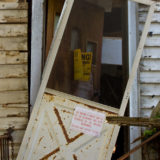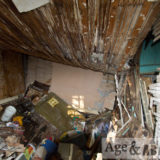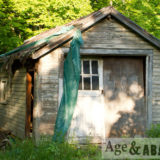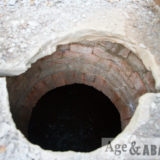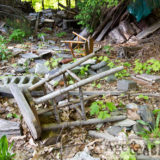This beautiful gothic-style house is located on the east side of Route 9 at 3700 Albany Post Road in Hyde Park, NY (parcel #133200-6063-04-986483-0000). The address was formerly known as 422 US Route 9. When I photographed it in May 2018, the roof and house was mostly split in half. Clearly the house had been unoccupied for some time. The back lawn was littered with household debris, and the detached garage still contained many household items. A wide and deep brick-lined hole in the ground was possibly an old water well. A previous owner must have had a green thumb, though, because some beautiful flowers, shrubs, and trees were located on the front and north sides of the house.
As far as the history of the house is concerned, the online property card claims the house was built in 1930 but, as described later, it was more likely built in the 1840s. According to the paper copy of the property card, Howard & Alice Traver purchased the house in 1950 (deed book 745 page 393) from Ellen C. Roosevelt. The deed indicates the property was a “portion of the premises of which John A. Roosevelt died seized [sic] on March 10, 1909, and which by the terms of his will he devisted [sic] to Grace W. R. Clark and Ellen C. Roosevelt”. Gerald A. Traver purchased the house around April 29, 1997 (deed 1993-248). The house was then owned by Dutchess County, when it was then sold to Munther Nishiewat (aka Munther Nesheiwat) around December 1, 2016 (deed 22016-08392). On March 11, 2017, the property was sold to Four Seasons Deli & Groceries, Inc. as one of several disparate parcels in the sale.
In November 1986, the house was photographed and recorded as part of a Cultural Resource Survey Report of Route 9 prepared by SUNY at Albany, commissioned by NYSDOT in preparation of widening the road. The house was in good condition at that time. The house was determined to initially be constructed in the 1840s and show up on a map of Dutchess County from 1850. It was described as “a largely unaltered gothic revival type residence, as evidenced by such elements as finials and pendants on the gables and dormers, and by the pointed hoods on the second floor windows.” The area was described as “an area of open woodland except for a Hess gas station immediately to the south.” Also, it was “one of a small handful of 19th century farm homesteads that typify the farming economy of this area during that period.”
When I passed the house in September 2018, I saw that the house had been demolished. I guess I photographed it just in time. The detached garage was still present. I do not know the future of the property.
Location: Google Maps (41.741946, -73.930529)

